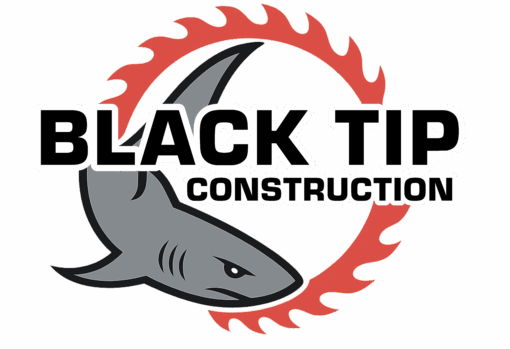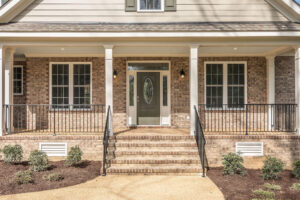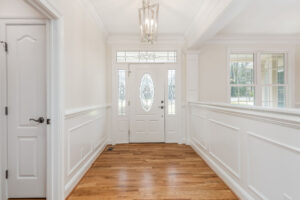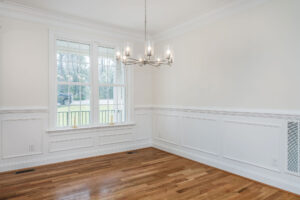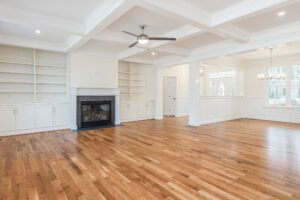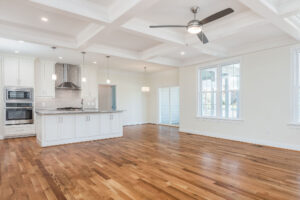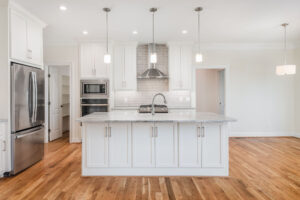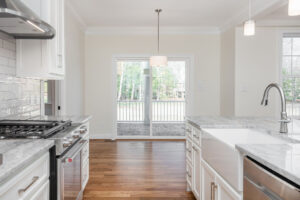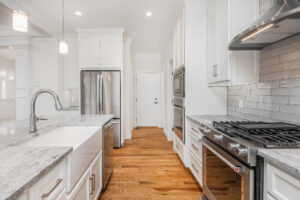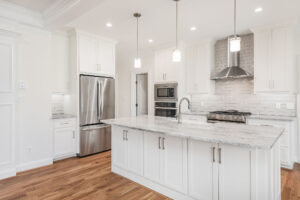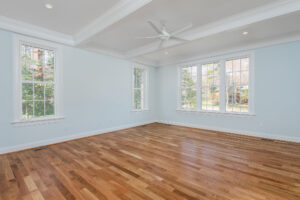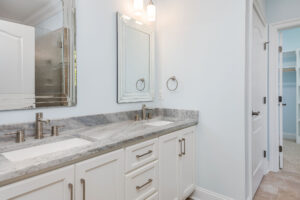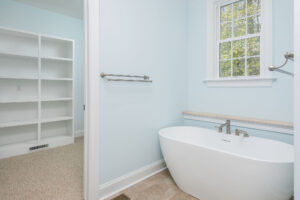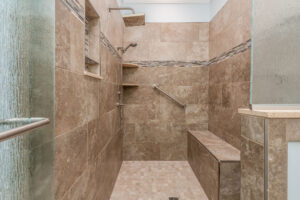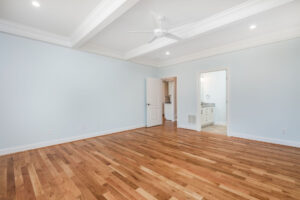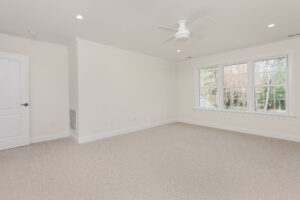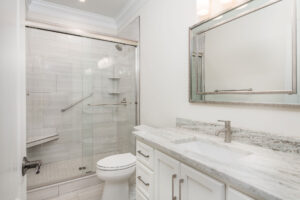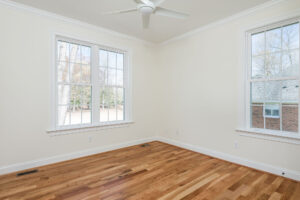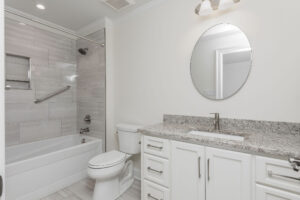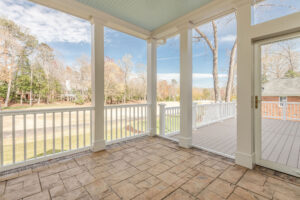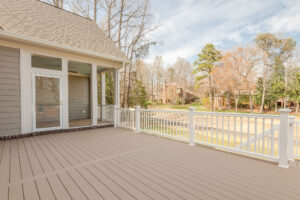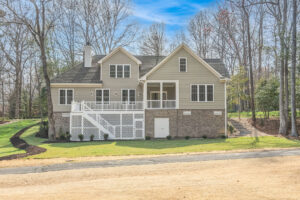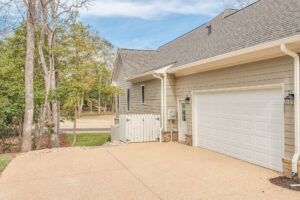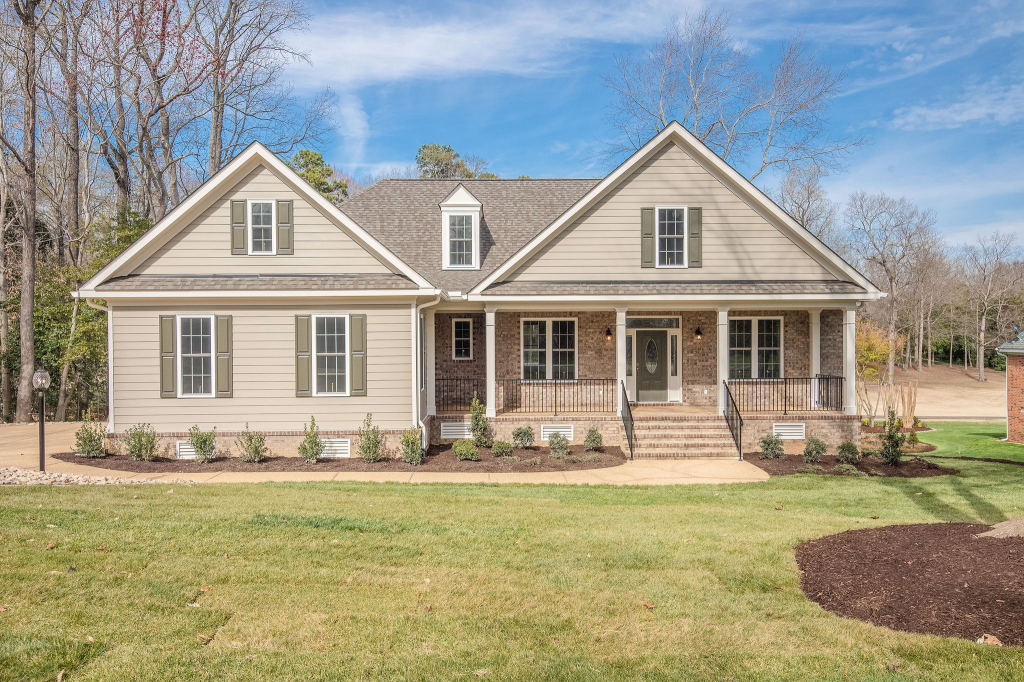
2,510 Square Feet
3 Bedrooms
3 1/2 Bathrooms
2 Car Garage
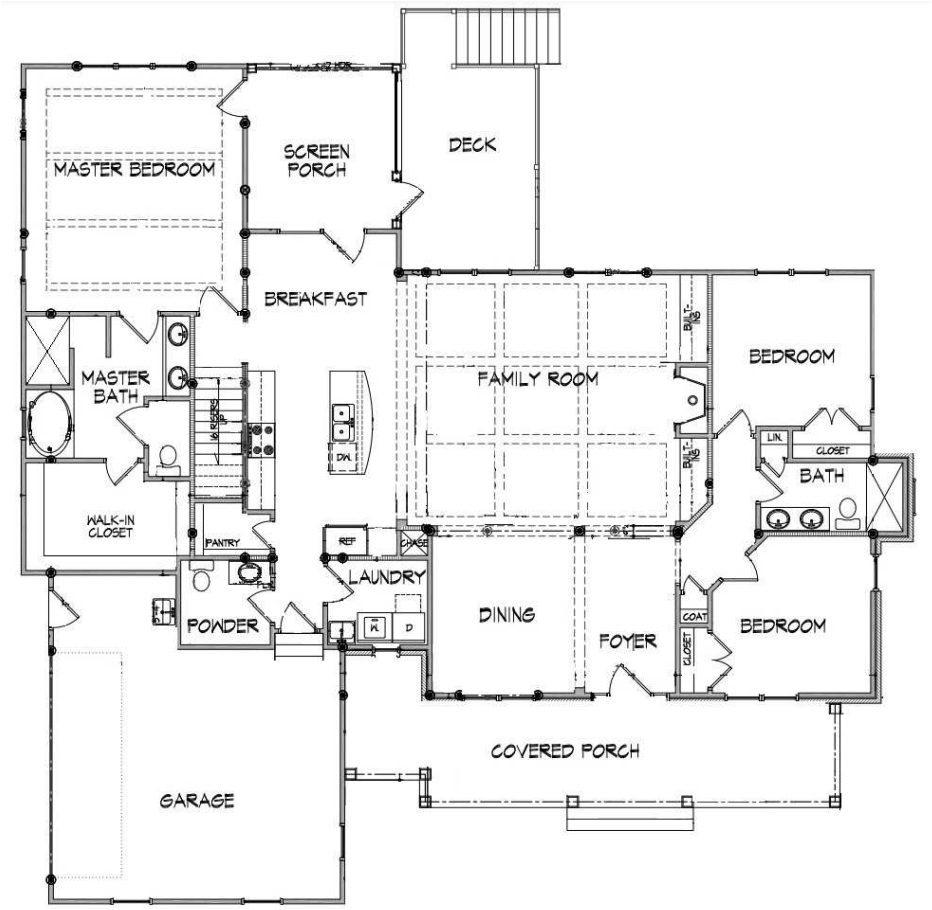
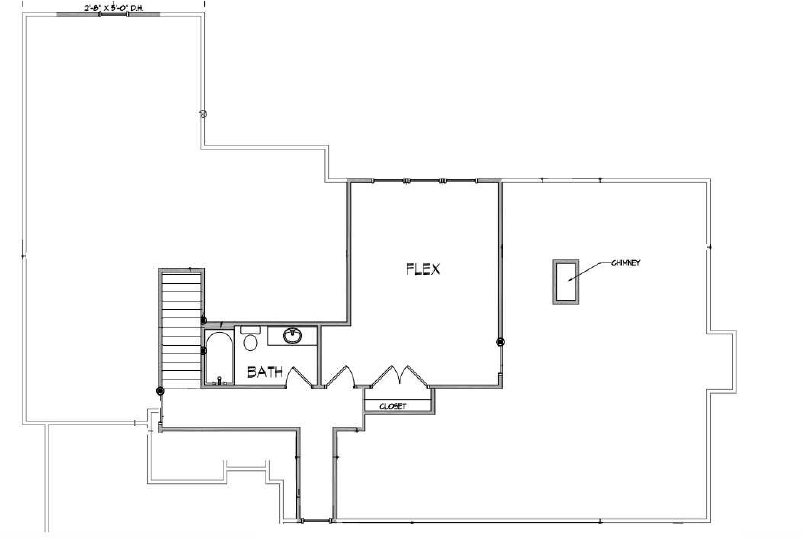
Features
Two Story
Second Floor Flex Room
Main Floor Owner Suite
Front Covered Porch
Two Main Floor Bedrooms
Deck And Screened In Porch
EXTERIOR
- Brick or Hardi-Plank siding per plan
- Limited Lifetime Architectural Shingles
- Full Vinyl Windows with Low-E glass. Includes Contour Grids between the glass and
PVC brick moulding - Insulated garage doors w/ openers and remotes
- Fiberglass exterior doors
- Seamless aluminum gutters
- Matching shutters
- Composite decking per plan
- Aggregate driveway, front walkway, and front porch
- 3 hose bib faucets
- Front and rear exterior receptacles
- Exterior anodized aluminum rails
INTERIOR
- 10’, 9’, 8’ Ceiling height options per plan
- 3 pc. Crown moulding w/ 2 pc. Chair rail in dining room w/ picture moulding
- 2 pc. Crown moulding in foyer, living room, kitchen, breakfast room, powder room and
hallways - 2 pc. Crown moulding in master bedroom and master bath
- 1 pc. Crown moulding upstairs throughout and laundry room
- Adams oversized door and window casing throughout
- Baseboard throughout
- Solid core Masonite interior doors; choice of style
- Red or white oak flooring in foyer, living room, dining room, kitchen, breakfast area,
great room, and halls - 95+ Gas furnace down w/ humidifier, 16 SEER A/C minimum
- Plumbing fixtures; choice of color and style per allowance
- Tile master shower w/ glass doors
- Copper plumbing supplies, “Quiet” CI drop, Navian on demand water heater w/
circulating system - Wide 42” gas fireplace w/ logs
- Custom wood shelving in all closets
- 15 recessed lights
- Landscaping per allowance
- Structural wiring network Panel w/ 5.1 prewire, 2 outdoor speakers w/ volume control
- Choice of 2 wall colors and 1 trim color
- Christmas light circuit
- Under cabinet lighting in kitchen
- Tile backsplash in kitchen
- Schlage door locks and accessories
- Wireless security system
ALLOWANCES
- Granite Tops
- Cabinets
- Appliances
- Carpeting
- Lighting
- Tile
- Landscaping (mulch, sod, plants)
- Hardwood Flooring (sanded and finished)
- Exterior Doors Per Plan
