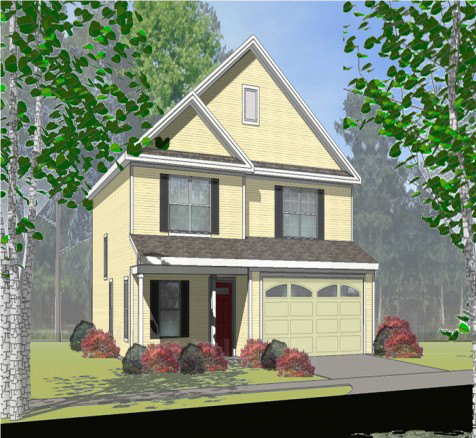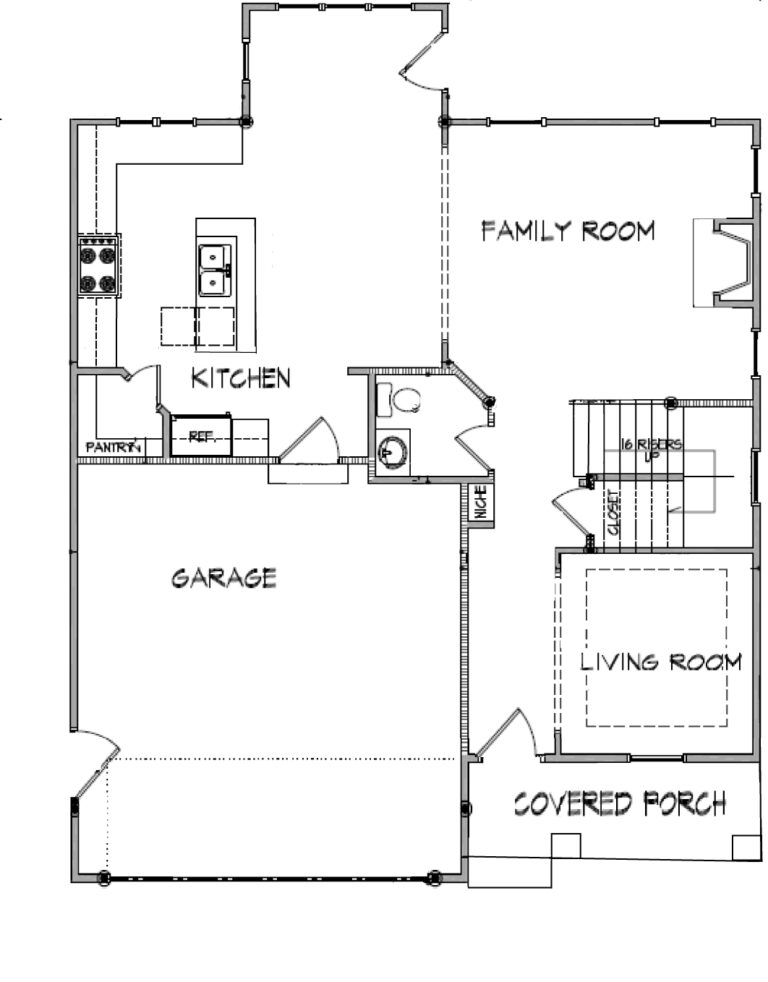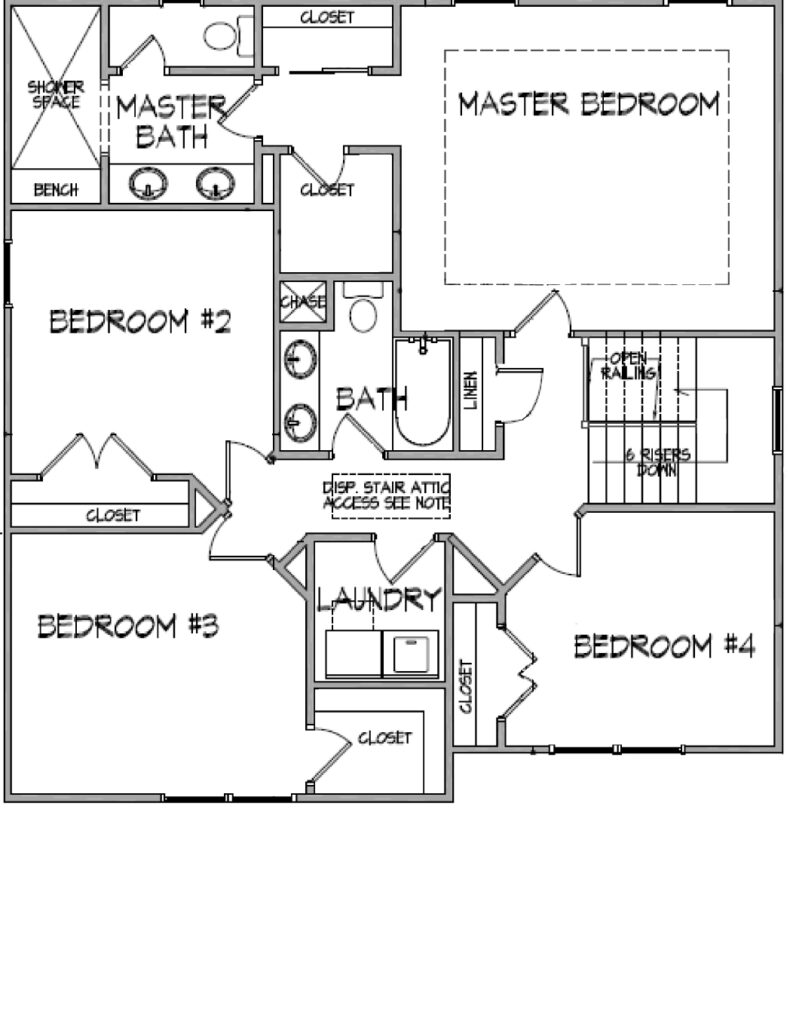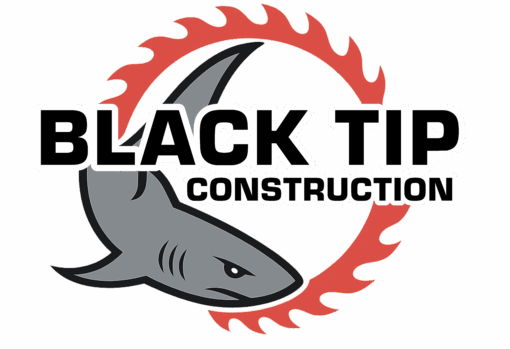
2130 Square Feet
4 Bedrooms
2 1/2 Bathrooms
2 Car Garage


Features
Front Covered Porch
Interior
- Smooth knock down or plaster walls
- Upgraded trim, crown molding, and chair rail package*
- Custom interior designer*
- Lighting allowance
- Functional direct vent gas fireplace with mantle
- Vinyl flooring in utility rooms and bathrooms
- Granite countertop allowance
- Chrome hardware
- Home-owner selection of granite tops and maple pickled custom cabinets
- Appliance allowance
- Carpet allowance, installed
- Ceiling fan & lighting pre-wired in all bedrooms
- 6 recessed lights throughout the house
- Large master bedroom with bathroom suite to include soaking tub and dual vanity sinks
Exterior
- Raised Slab
- 30 year architectural algae-resistant roof
- Shutters
- Professional Landscaping
- Lifetime warranty home pest
defense
Energy Efficiency
- 2 zone Energy efficient central air conditioning and gas heat
- 50 gal high efficiency gas or electric water heater
- House wrapped air and vapor barrier
- Continuously vented exterior trim for improved attic ventilation
Warranty
- 1 year standard warranty
